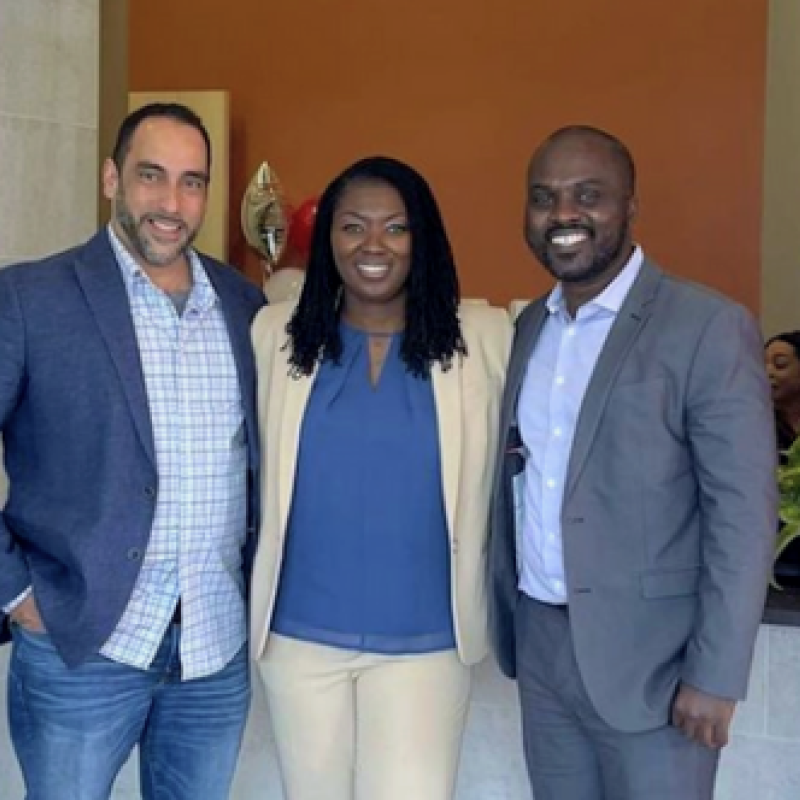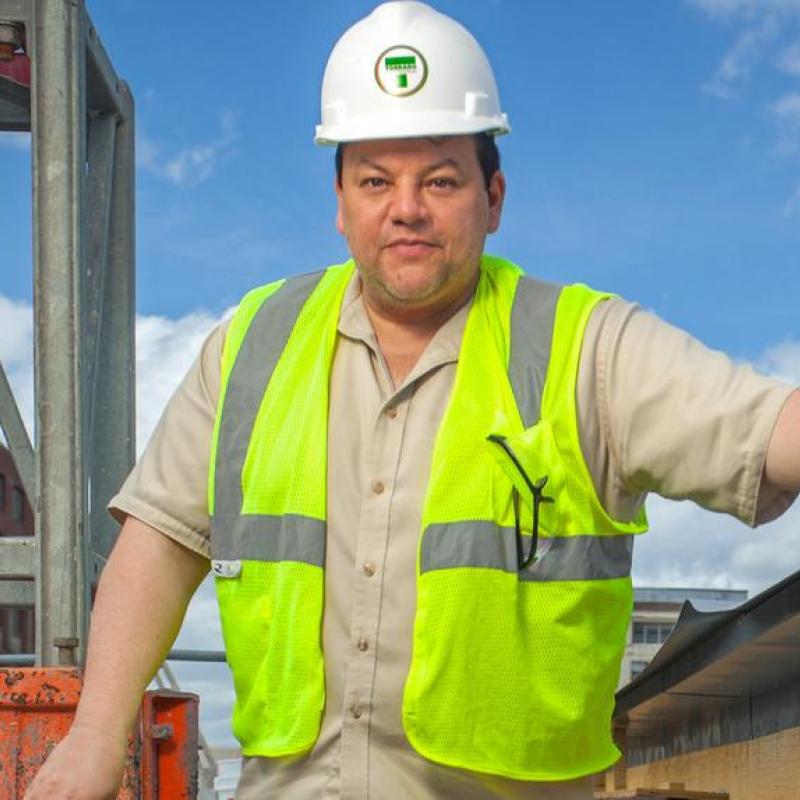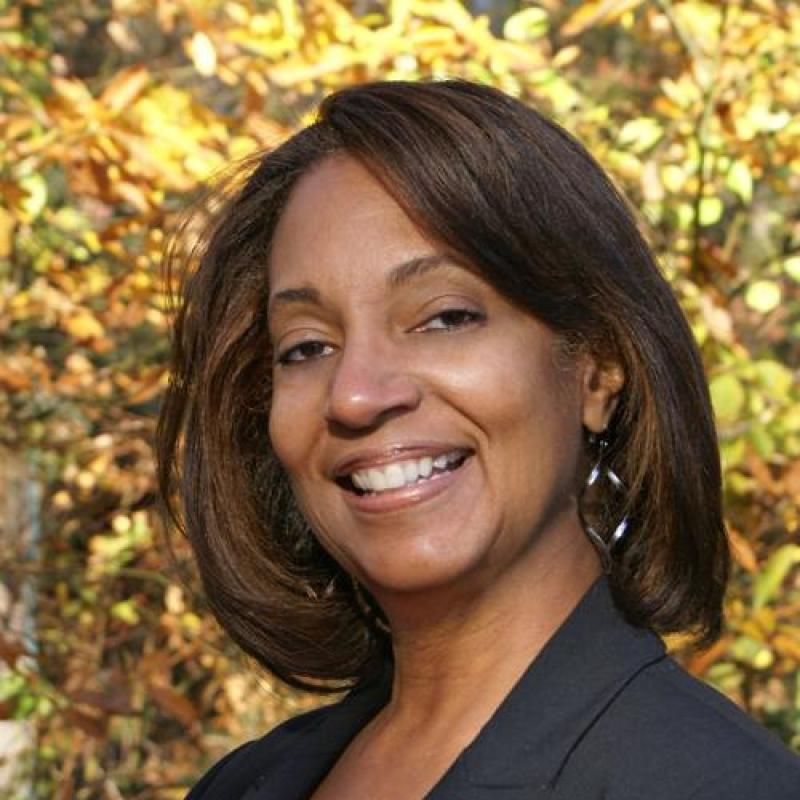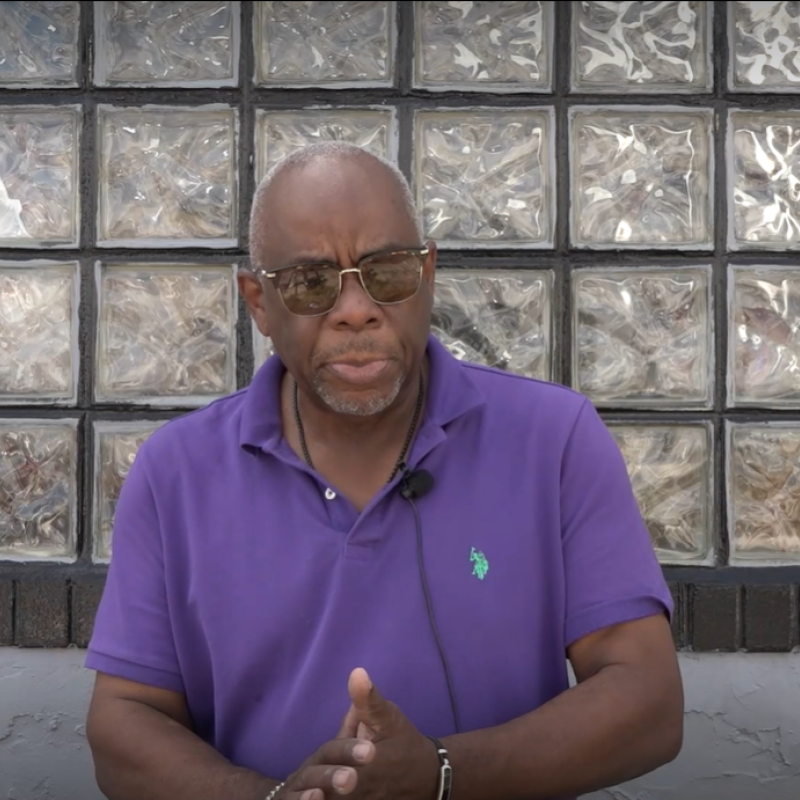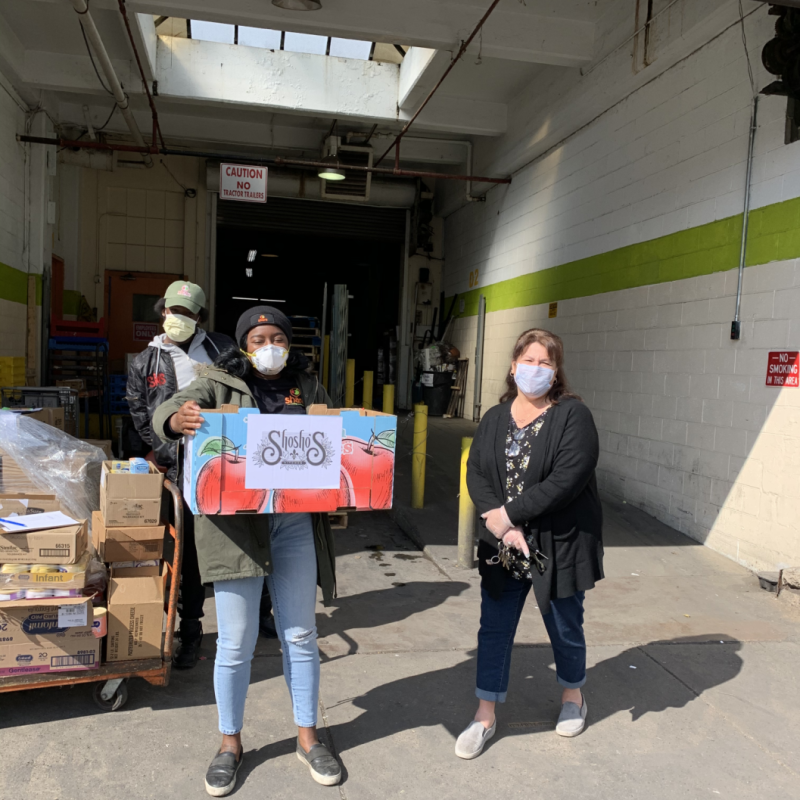REQUEST FOR PROPOSALS FOR PROFESSIONAL ENGINEERING SERVICES ASSOCIATED WITH COMMUNITY DEVELOPMENT BLOCK GRANT ACTIVITIES DURING CALENDAR YEARS 2025, 2026, 2027
The City of Sunbury proposes to use an estimated $2,000,000 in Community Development Entitlement Block Grants to undertake infrastructure projects during calendar years 2025, 2026, and 2027. Any project for which the CDBG contract is awarded during the period of performance for the 3-year CDBG engineering contract will utilize this contract for engineering services on said project. Other funding sources may be sought for selected projects. The City is hereby requesting proposals for professional Engineering services for design, bidding, and supervision of these projects.
The following narrative outlines the major responsibilities of the proposers. These responsibilities will include the entire project from design to construction management and may include grant writing assistance and residential inspection. It should be recognized by all proposers that the Scope of Services included herewith might exclude some minor, incidental Engineering responsibilities not currently identifiable.
Proposals shall include the attached "Standard Engineering Estimate" and be submitted to Jamie Shrawder, Project Coordinator, SEDA-COG, 201 Furnace Road, Lewisburg, PA 17801. All proposals shall be sealed and clearly marked on the outside, "City of Sunbury Engineering Services Proposal," and must be received by 10:00 AM, prevailing time, November 4, 2024, at which time they will be publicly opened at SEDA-COG.
PROJECT DESCRIPTION
The City of Sunbury is a Community Development Block Grant Entitlement community under PA Act 179. As such, it anticipates receiving $2,000,000 in CDBG funding during the next three years for community development projects. Any project for which the CDBG contract is awarded during the period of performance for the 3-year CDBG engineering contract will utilize this contract for engineering services on said project. The city may also apply for other grant sources during this time period to undertake several pending projects in the city. As projects are selected and funded by the city, the Engineer will be expected to furnish the services herein specified.
Currently the city is funding the Susquehanna Avenue Stormwater Separation Phase 2 project with their CDBG funding. It is anticipated that a CDBG Competitive grant will be secured for the Susquehanna Avenue Stormwater Separation Phase 2 project as well. This project will also be funded with other public and private funding sources to total approximately $8 million.
The provision of these services by the Engineer shall be based on the rates provided on the Standard Engineering Estimate form, attached.
PROJECT DESIGN
The Engineer shall prepare all necessary design plans, drawings and specifications to be used for the construction of the improvements and should therefore be complete in detail and contain all necessary information. Drawings shall conform with standard professional practice and consist of all architectural and engineering drawings, including profiles and sections, plot and site plans, and all else necessary to illustrate the interest and scope of the work. Working drawings shall be prepared for structural, hydraulic, mechanical, electrical, and all other branches of the construction work.
The Engineer shall investigate any existing systems affected by the proposed project, identifying options, and advising the city in the most appropriate method of modifying the systems as part of the design of this project. Plans and specifications shall be developed in such a manner to delete and add segments should the project costs be over or under budget.
1. All permits, plans, or surveys which may be necessary to define the scope of the work or for the performance of the project shall be the responsibility of the Engineer. The proposal shall include a list of those permits currently anticipated as necessary, identifying actual permit fees which shall be paid by the Engineer as a component of their project proposal. Survey work required for easements/rights-of-way is not a part of this proposal. Federal Environmental Reviews, State Historic Preservation Office Review, and Archaeological Reviews are not a part of this proposal.
Assistance from the Engineer is necessary for SEDA-COG and the city to fully understand the project, and therefore, meeting attendance is of high importance. Accordingly, this proposal shall include four (4) design phase meetings, as well as four (4) preconstruction meetings (as noted below), at which the Engineer is expected to be in attendance. These meetings shall be conducted during the design and construction specifications phase at the convenience of the city, and shall include the following:
- Design phase meetings
- A kick-off meeting
- Development meetings
- A meeting to present the final design and receive approval to advertise
- Preconstruction meeting(s) – (Engineer will coordinate and prepare meeting agenda w/ minutes.)
- Pre-bid meeting (optional)
- Bid Opening (Engineer will prepare bid tabulation form)
- Award – (Engineer will make formal recommendation to award)
2. The city may request, and the Engineer may suggest, additional meetings. Accordingly, proposers should indicate their intention to do so in the narrative of their proposal. Any cost associated with additional meetings shall be included on the standard Engineers Estimate form.
3. A project design schedule must be included as part of this proposal indicating key milestones and dates of completion. All final plans and specifications must be submitted for approval by the city. In addition, the Engineer must provide a list of sub consultants, if applicable, for approval by the city.
4. Upon completion of the preliminary design, and again when requesting approval of the final design, the Engineer shall prepare and provide to the city an opinion of probable construction costs, either as a lump sum or utilizing the itemized bid schedule if a line-item construction bid is proposed.
PREPARATION OF DOCUMENTS AND COORDINATION OF BIDDING
The Engineer shall prepare all construction contract documents, including but not limited to bid schedule, bond forms (bid, performance, payment), construction specifications, notices and agreements and compliance forms. The Engineer shall be responsible for coordinating the bidding process, including printing, and distributing up to ten (10) sets of bid documents, publishing the required advertisements, issuing notices and management of any required deposits or payments. Costs for this portion of the work shall be borne by the Engineer except that the actual costs for legal advertisements will be reimbursed by the city. Insofar as federal CDBG monies are being used in the project, forms and procedures meeting the requirements of the PA Department of Community and Economic Development shall be used in the contracting documents. The city shall facilitate this process by providing model bidding documents for use by the Engineer.
In addition, the Engineer will assist the solicitor throughout each project including, but not limited to, the preparation of documents involving engineering matters and preparation of contract documents for the solicitor’s opinion, a review of the bid documents, conformity with the specifications, and requirements, as well as a formal recommendation of bid award. The Engineer is also responsible to manage the construction contract award process, including issuance of the Notice of Intent to Award, execution of the agreements, Award, Notice of Start of Construction, Substantial Completion, Final Inspection, and Completion.
CONSTRUCTION SUPERVISION
The Engineer is expected to furnish customary engineering advice and assistance necessary to enable the city to readily understand the project. The Engineer shall visit the construction site to observe progress and quality of work, to determine if work is proceeding in accordance with contract documents, to keep the city informed of progress, to guard against defects and deficiencies, and to disapprove work not in conformance with contract documents. The Engineer shall serve as the city’s representative at the project site, issuing all instructions to the contractors and preparing any change orders.
The Engineer will check and approve samples, schedules, shop drawings, catalogue data, laboratory, shop and mill tests of materials and equipment, and other data which contractors are required to submit to ensure conformity with project design, concept, and requirements. The Engineer, in accordance with accepted professional standards and practice, shall review contractors’ payment requests and approve, in writing, payment to the contractors in such amounts. The Engineer will also conduct, in the company of the owner and the contractor, a final inspection of the project for conformity with design, concept, and contract documents. When the project is complete, the Engineer will correct all drawings to show construction and installation as actually accomplished and will furnish one set of full size “As Built” prints and one electronic copy to the city.
These services, to be provided by the Engineer, do not infer resident inspection services. The Engineer is expected to visit the project site during construction, not less than as determined appropriate by project and conduct a final inspection at project completion. Comprehensive design, inspection of work and compliance with specifications is of utmost importance to a successful and timely project completion. Accordingly, the Engineer shall indicate with what frequency field visits will be provided. As a part of this proposal, it is the Engineer’s responsibility to estimate the project duration in order to calculate the number of construction supervision site visits. Should the project take less or more time than anticipated, no adjustment to the costs for project supervision will be considered.
ADDITIONAL SERVICES OF ENGINEER
Where participating state and/or federal agencies require reports relating to construction, the Engineer shall prepare and submit such reports and shall assist in any negotiations with these or other agencies as is necessary for final approval.
TERMS OF PAYMENT
The Engineer will be required to enter into a written Professional Engineering Services Agreement with the city which will incorporate much of the information contained in this RFP. Through this RFP process, the Engineer will agree to hourly rates as reflected by the Standard Engineering Estimate, which shall include all costs associated with the services outlined herein. Before the start of each project, the Engineer shall prepare and issue to the City an estimate of the cost for engineering services for the project. The city will then authorize the work. Costs sometimes separately billed as reimbursable costs shall be declared in this proposal. Payment shall be made to the Engineer on a monthly basis.
Invoices shall be provided setting forth the project, hours worked, date and establishing the amount due based on the hourly rate as of the date of the invoice. Payment shall be expressly contingent upon receipt of funds from the Department of Community and Economic Development.
MBE/WBE GOALS
It is the public policy of the City of Sunbury to promote the opportunity for full participation by minority and women’s business enterprises (“MBE’s” and “WBE’s”) and Section 3 business concerns in all projects receiving federal funds from the United States Department of Housing and Urban Development which are administered by the Pennsylvania Department of Community and Economic Development.
The city has established a Minimum Participation Level (MPL) of five percent (5%) for Minority Business Enterprises and three percent (3%) for Women Business Enterprises participation on projects with CDBG, ESG, and/or HOME funding.
SECTION 3 GOALS
Section 3 24 CFR Part 135 has been updated to the New Rule, 24 CFR Part 75. The New Rule for Section 3, 24 CFR Part 75, is applicable for projects for which the total amount of federal assistance is greater than $200,000. Section 3 does not apply to professional services; however, you are still encouraged to follow Mifflin City’s Section 3 Action Plan for Section 3 and Targeted Section 3 Labor Hours. The new 24 CFR Part 75 rule does apply to construction contracts and the professional service provider is expected to assist with facilitation of these efforts for compliance. Professional Service firms who hire Section 3 or Targeted Section 3 workers can count those labor hours as Section 3, or Targeted Section 3, but should be excluded from the total number of labor hours. Benchmarks are only qualified as being met if Section 3 Laborer Hours = 25%, and Targeted Section 3 Labor Hours = 5% of the total number of labor hours.
PROPOSAL SUBMISSION AND EVALUATION
Three (3) copies of the proposal must be submitted to:
Jamie Shrawder, Program Manager
SEDA-COG
201 Furnace Road
Lewisburg, PA 17837
Proposals must be received no later than 10:00 AM, November 4, 2024.
Proposals that are faxed or e-mailed to The City of Sunbury cannot be accepted.
Proposals will be reviewed and evaluated by SEDA-COG and the City of Sunbury. The evaluation will include the following areas in order of relative importance:
• Adequacy of proposal in the terms of addressing the needs that are set forth in the Request for Proposals.
• Relevant experience and past performance.
• Quality of previous work.
• Adequacy of resources/record of completing projects on time.
• Cost.
• Proposer’s commitment to the obligations of the city’s Minority Owned Business Enterprises and Women Owned Business Enterprises Action Plan.
Note: Cost is only one of several criteria to be considered in evaluating proposals. Accordingly, The City of Sunbury will not publish proposal cost summaries. Proposers are, however, invited to attend the opening.
REQUIRED INFORMATION
Each proposer shall provide all information herein requested. Further, no proposal will be considered unless the attached Standard Form is completed in its entirety.
Each proposer shall provide a minimum of two references where similar engineering services have been performed during the past three years. These projects should be similar in design and scope. If the proposer is an MBE/WBE, a certification form shall be submitted with the bid attesting to the firms’ status as such. Firms may be requested to sit for interviews and/or negotiation of contract terms and fees prior to contract award.
If any part of the project is subcontracted, requires purchases for services, or requires hiring of additional employees, the proposers must submit documentary evidence of MBE/WBE business concerns who have been contacted and/or to whom commitments have been made. If no solicitation was made to MBE/WBE’s business concerns, please indicate the reason(s). If there is no need for additional employees or trainees, or no need to contract for work, then the MBE/WBE requirements are not triggered.
The City of Sunbury reserves the right to accept or reject any and all proposals or to waive any irregularities.
Professional Liability Insurance is required for this project. Please indicate the level of coverage provided.

